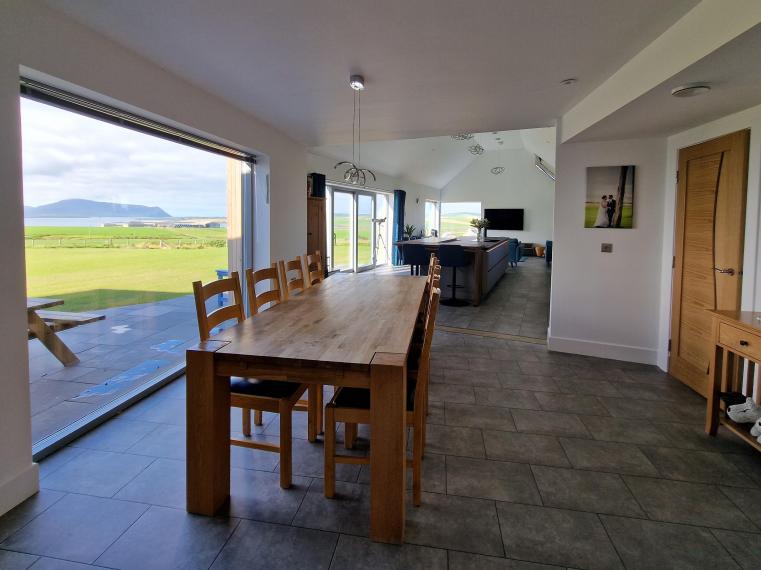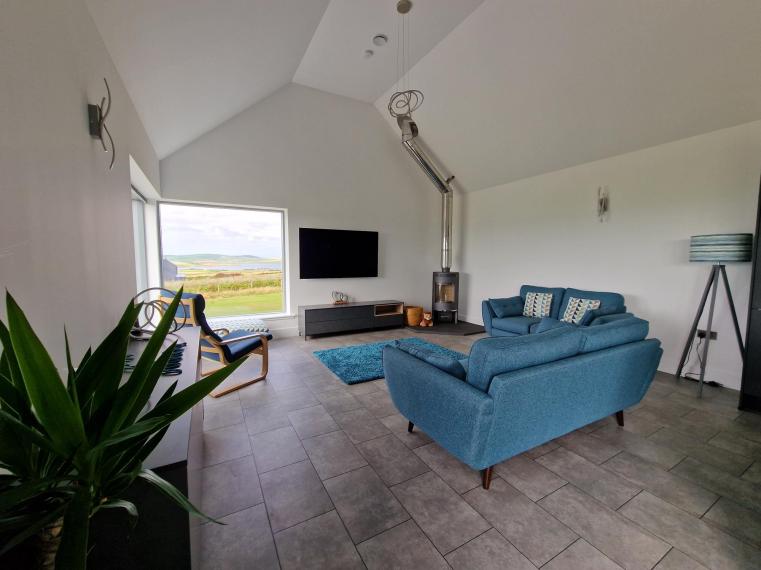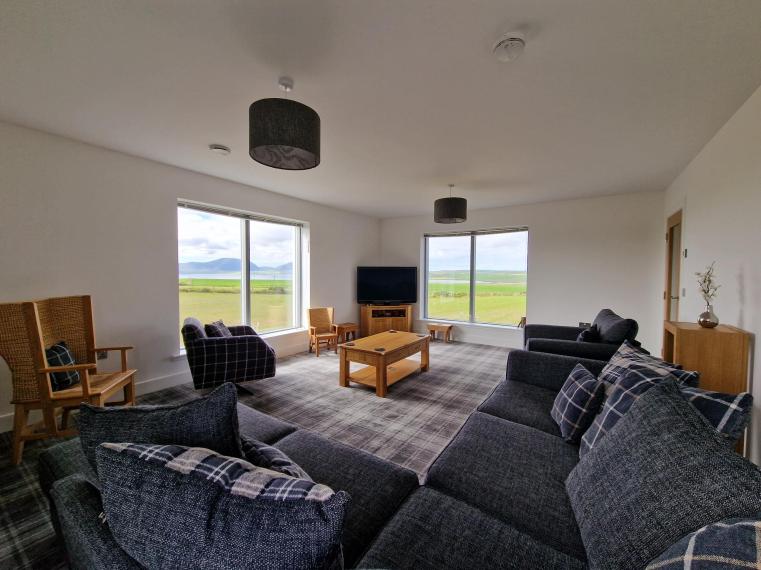Case Study 7
Arhaven, Orkeny
Raema and Adam Lyon, along with their two young children, enjoy a one-in-a-million view from their self-built home, Arhaven, in the parish of Stenness on the Orkney Islands. Their home boasts a panorama of Stromness and the enchanting Hoy Hills. Not far away lies The Heart of Neolithic Orkney World Heritage Site. "From the top of our field, we can see the Ring of Brodgar and the Standing Stones of Stenness," Adam shares. The family settled into their new home in May 2022.
The opportunity to purchase the field where their property now stands arose in 2020, and they seized it immediately. The primary allure was the unparalleled views; the secondary was an ancient ruin on the premises. "The local planning department has a policy that allows a 'one-for-one' replacement if there's a ruinous dwelling," explains Adam. "This meant we had the potential to build here."
The property features a custom self-build timber frame divided into four sections: a main one-and-three-quarter story building, two single-story larch-clad extensions, and a ground-floor, black-clad link.
The main building accommodates an open-plan kitchen/dining/living space, a separate living room, four bedrooms, office space, two bathrooms, and an en suite.
Fleming Homes designed and supplied the timber frame, and the project was managed by Raema's cousin, Dean Campbell of DC Designs. "Dean possesses extensive knowledge about local construction possibilities," Adam states. "Having him on board was a stroke of luck."
The construction's proximity to a World Heritage Site imposed stringent restrictions. ‘Our building wasn’t allowed to break the skyline when viewed from the Ring of Brodgar. So I went down there and took photos while somebody else tramped up and down our field holding a big flag. That was how we worked out where the building would be least visible.’
So why choose Rationel Auraplus windows & Doors?
"Before we began construction, I consulted several local builders and joiners about the choice of windows and doors," Adam explains. "They suggested Rationel, and the prices for the triple-glazed units with aluminum cladding were quite attractive." Thermal performance is crucial in a location that experiences windy conditions most of the year. During the frigid winters, gusts can surpass 100 miles per hour. "Although we didn't construct to Passivhaus standards, we targeted similar U-values for the glazing," Adam remarks. "Despite the exposed location, there's absolutely no draft coming through any of the windows."
"We're extremely satisfied with the windows – both their appearance and performance."
The main dining area boasts a remarkable fixed light window. "It's 2.6 meters wide," Raema notes, "the largest Rationel window available." Two additional fixed light windows in a living room corner offer unobstructed western views. "This corner window provides our best view," Adam says. "There's a small pillar between the two panes, but it's hardly noticeable." The selection also included a Rationel sliding patio door, a glazed entrance front door, and a flush entrance door leading to an integrated garage on the property's north side.
Ral 7016 Antracite Grey was used externally and Ral 7042 Traffic grey internally.
Image Copyright - Rationel Windows

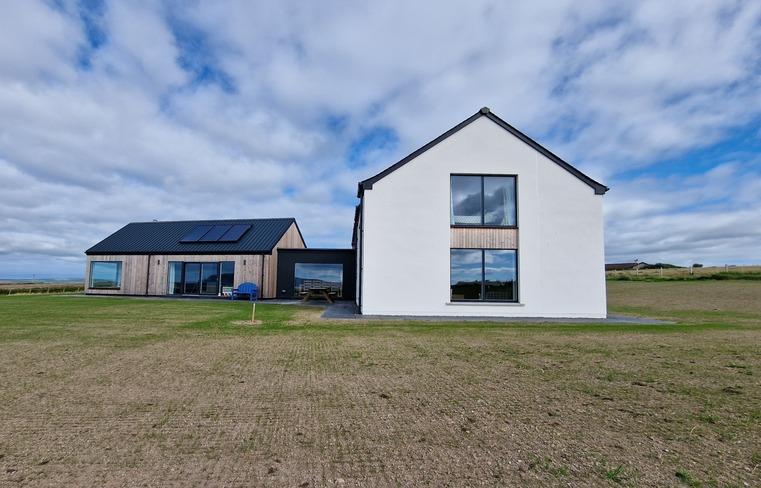
.jpg)
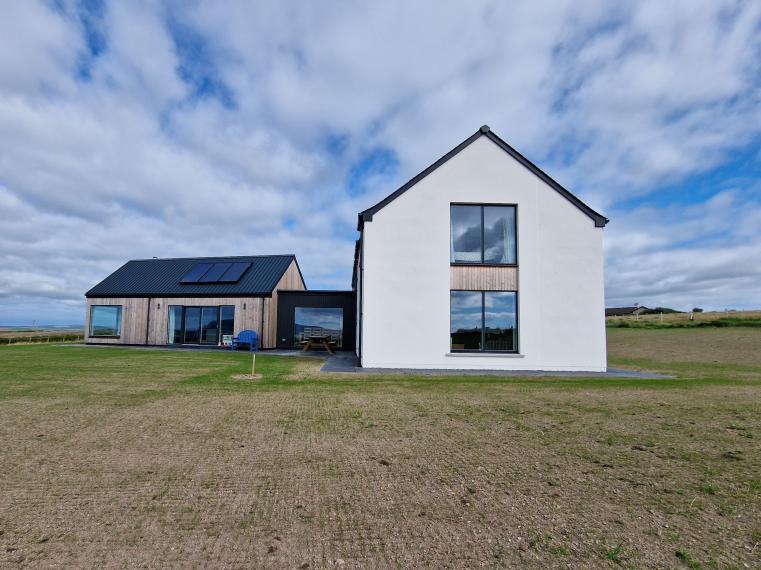
.jpg)
